|
|
Location: Tamariskhof 13, IJburg, 1087SH Amsterdam, Netherlands
Architect:Egeon Architecten | Egon Kuchlein
Project name: Villa Rieteiland-oost’
Constructor: Pieters Bouwtechniek bv Amsterdam
Aannemer: Aannemings en restauratiebedrijf Simons bv, Maartensdijk
A spacious detached house on the commuting Rieteiland East, IJburg, Amsterdam
Floor area: 225 m2, capacity: 700m3
Ground floor: living room, dining room, kitchen, sanitary, engineering.
1st floor: 3 bedrooms, bathroom, engineering.
2nd floor: office, consultation room, bathroom, terrace, separate entrance.
Photos: Chiel de Nooyer
微博欢迎互粉:设计兵团:http://weibo.com/d7wnet
人性力量: http://weibo.com/suyand7
郭敬 :http://weibo.com/u/3228896652
展览绘图培训 咨询QQ:1178042531
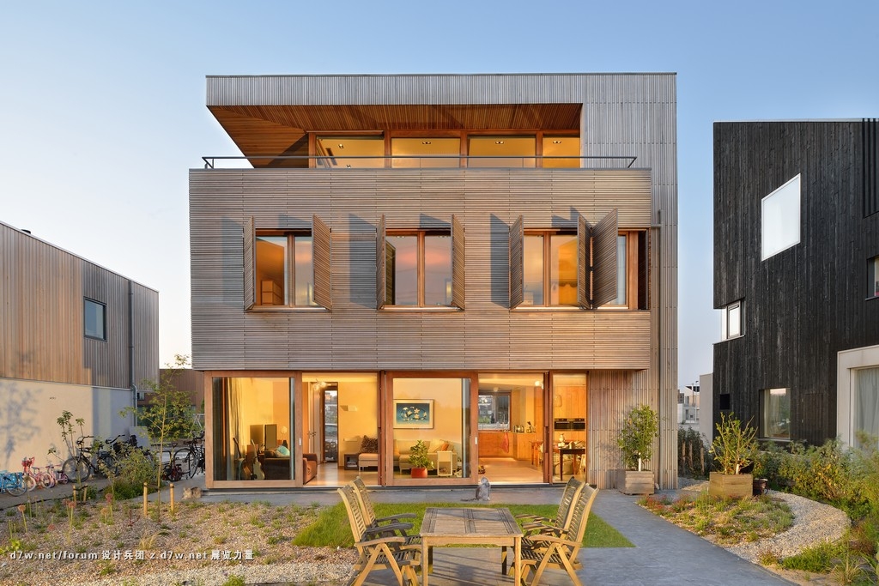
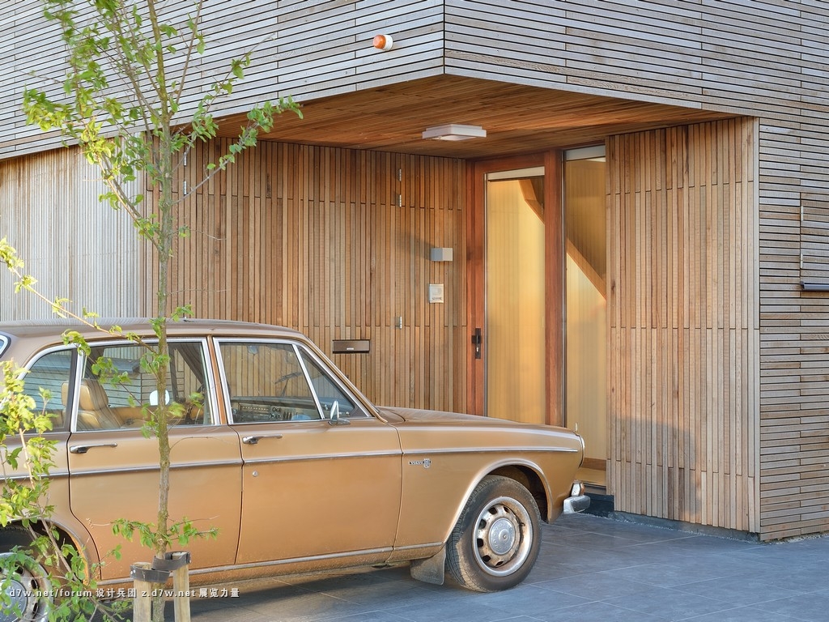
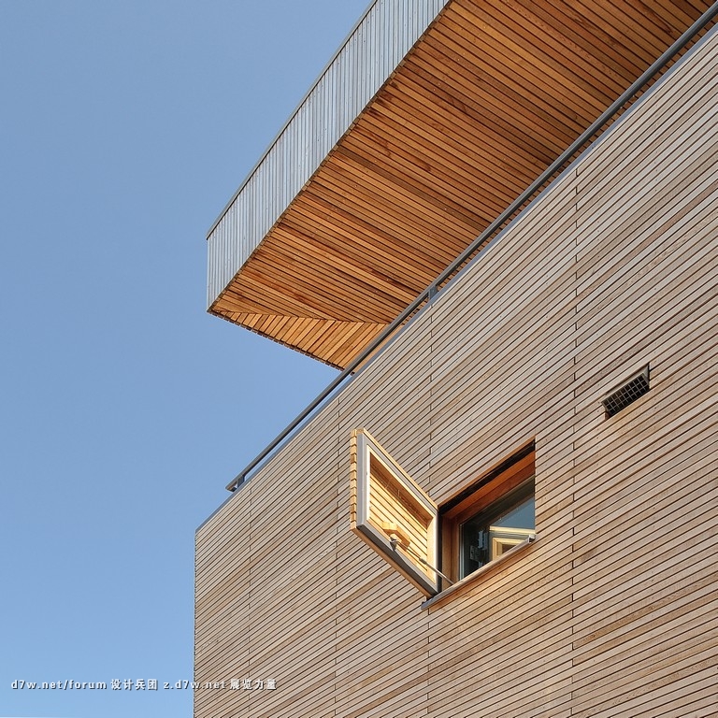
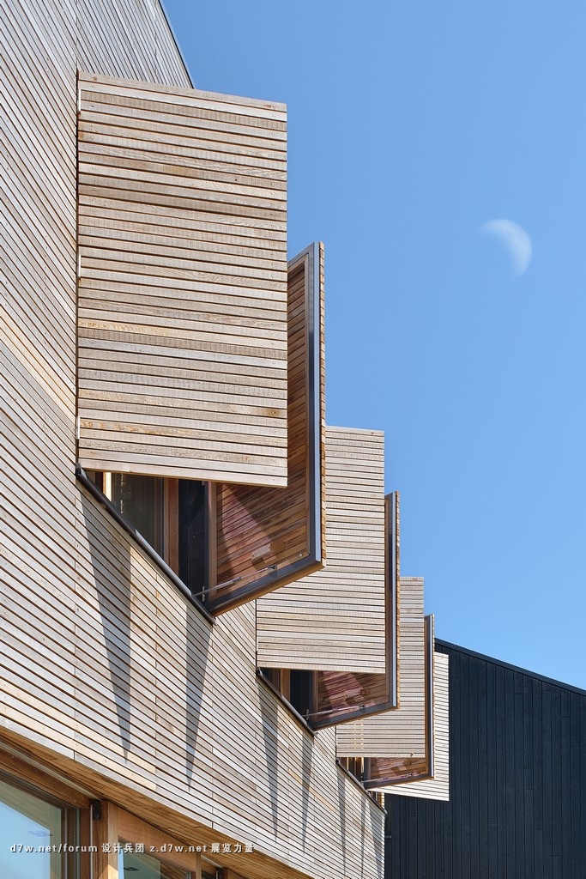
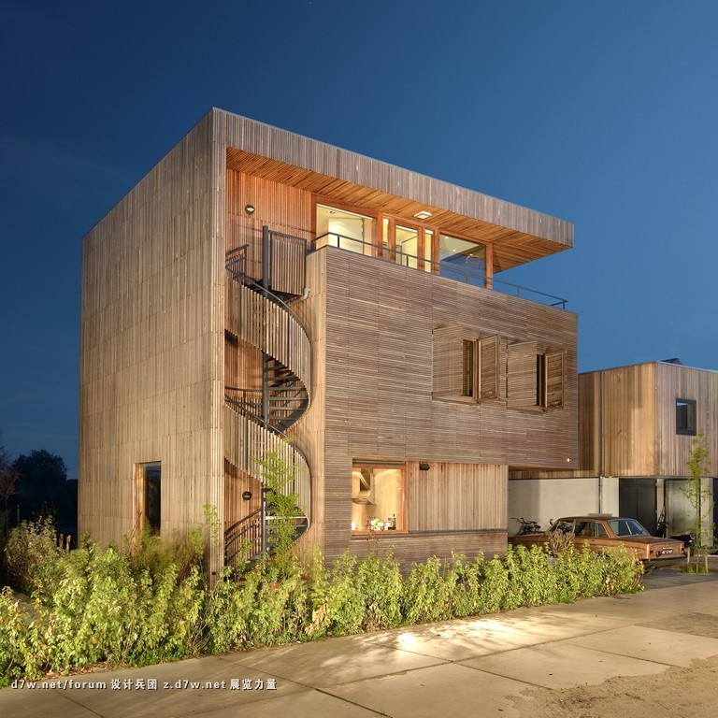
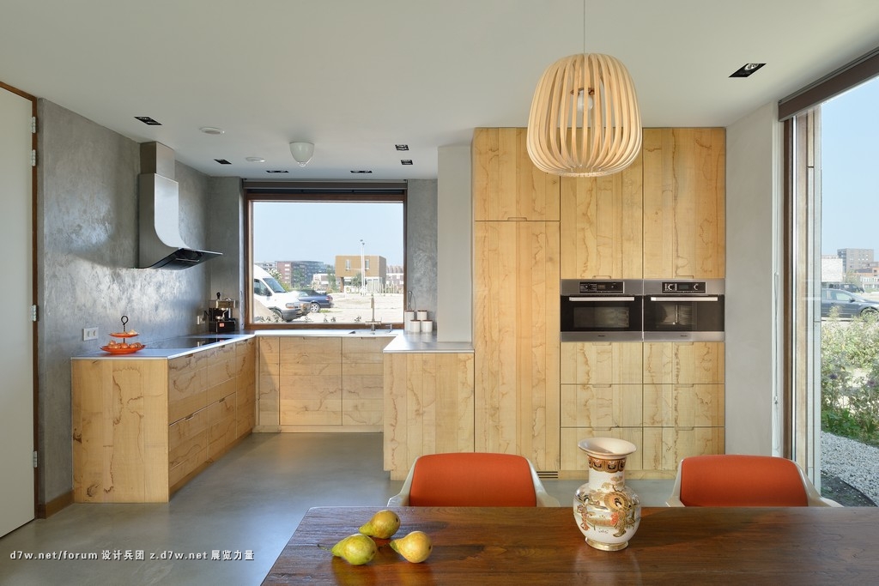
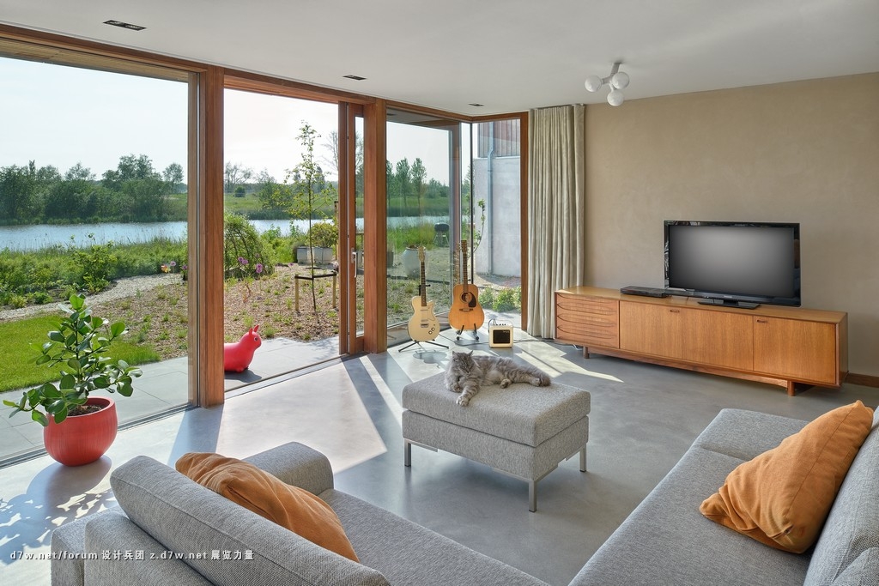
|
|
 /1
/1 