|
|
Location: Borisov, Belarus
Architects: OFIS arhitekti
Project Team: Rok Oman, Spela Videcnik, Konstantine Bogoslavsky, Katja Aljaz, Janja Del Linz, Janez Martincic, Andrej Gregori?, Ana Kosi, Ieva Cicenaite, Grzegorz Ostrowski
Client: PC Bate and Government of Belarus
Structure: metal, reinforced concrete
Roof structure: Metal beams with metal aluminium cladding
Exterior Finish: metal, polished concrete, glass walls
Max. Height: 24.0 m
Client: PC Bate and Government of Belarus
Areas:
3.628 m2 of public program
480 m2 offices
2.000 m2 service program
Seats:
12.896 seats for audience
620 VIP seats
微博欢迎互粉:设计兵团:http://weibo.com/d7wnet
人性力量: http://weibo.com/suyand7
梁子: http://weibo.com/d7wlianzi
展览绘图培训 咨询QQ:1178042531
微信公共平台欢迎扫描二维码加关注

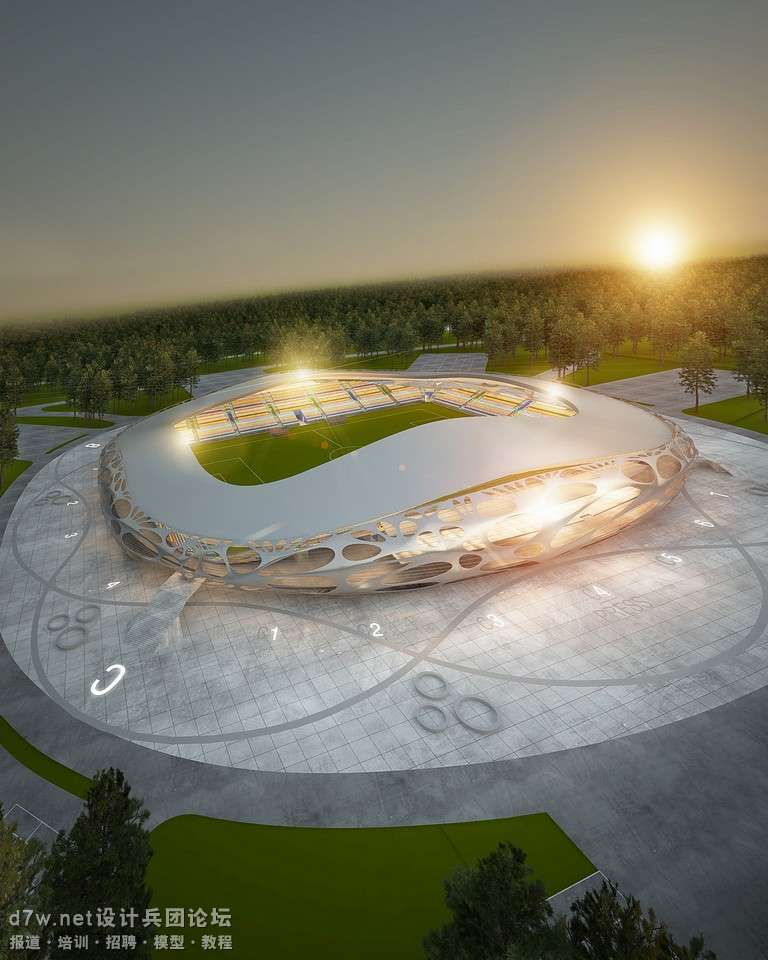
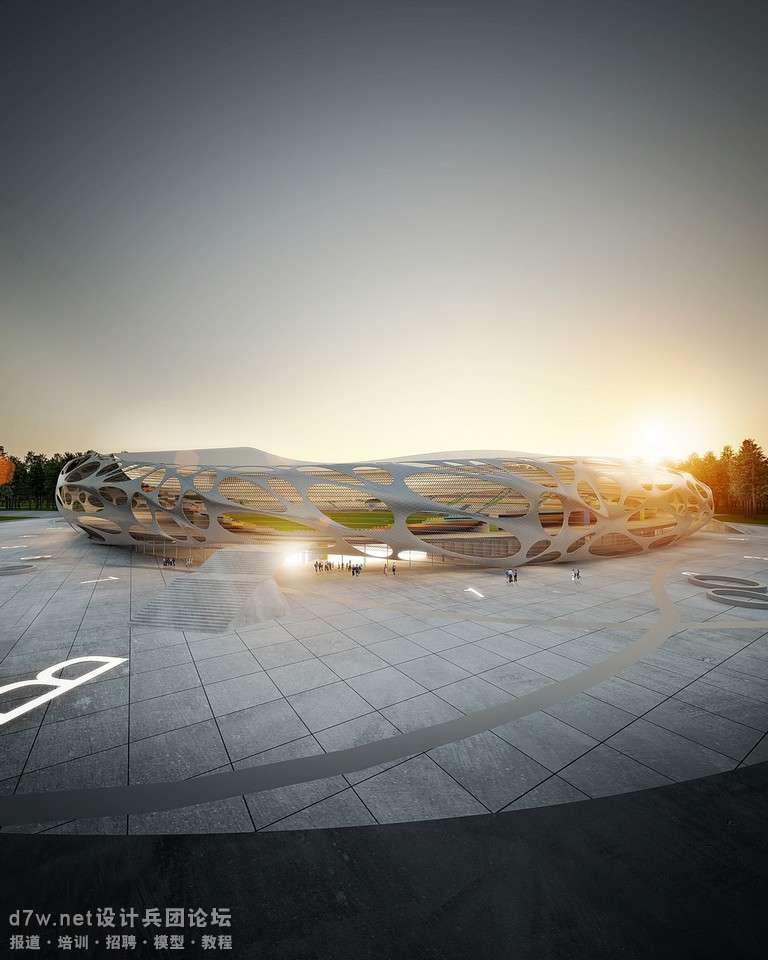
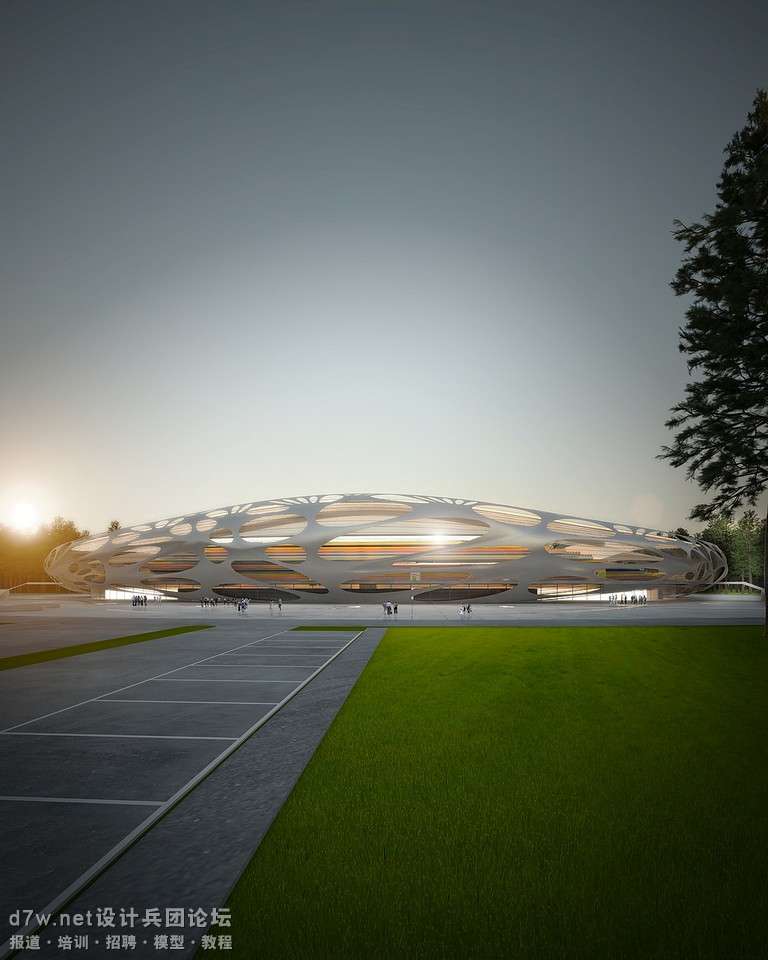
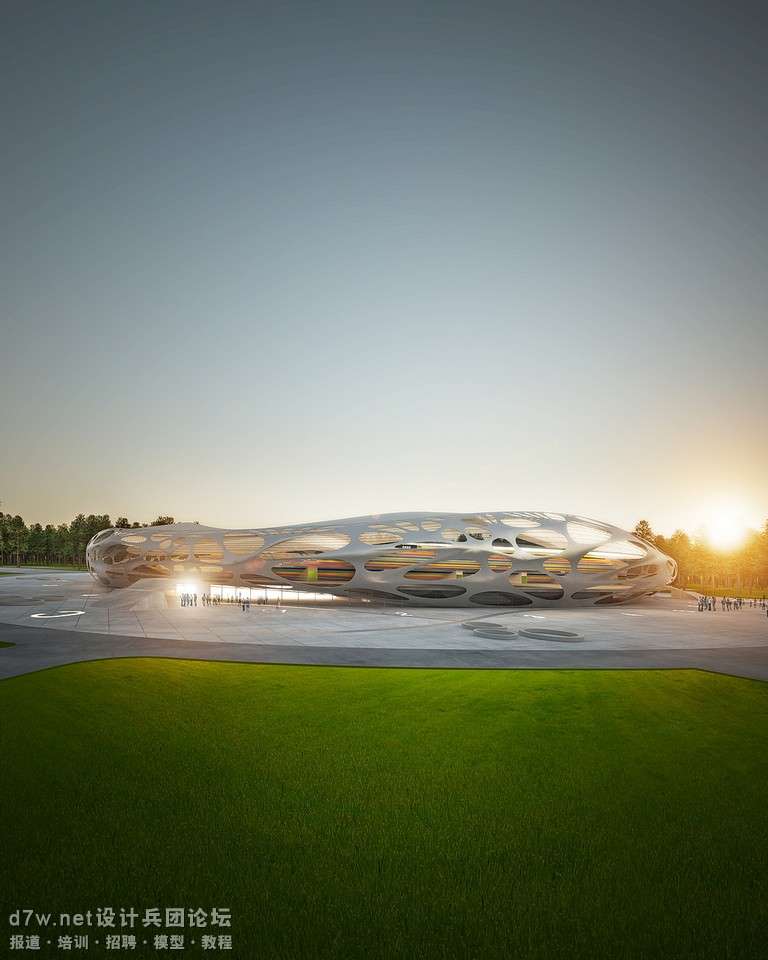
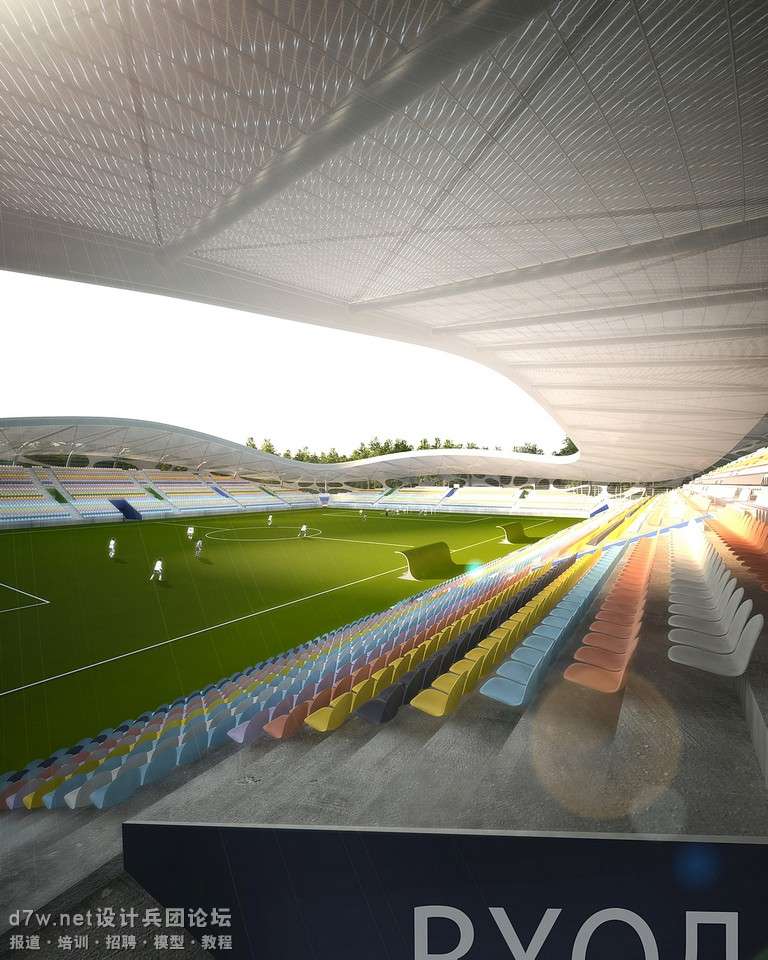
更多精彩回复可见!!!
|
|
 /1
/1 